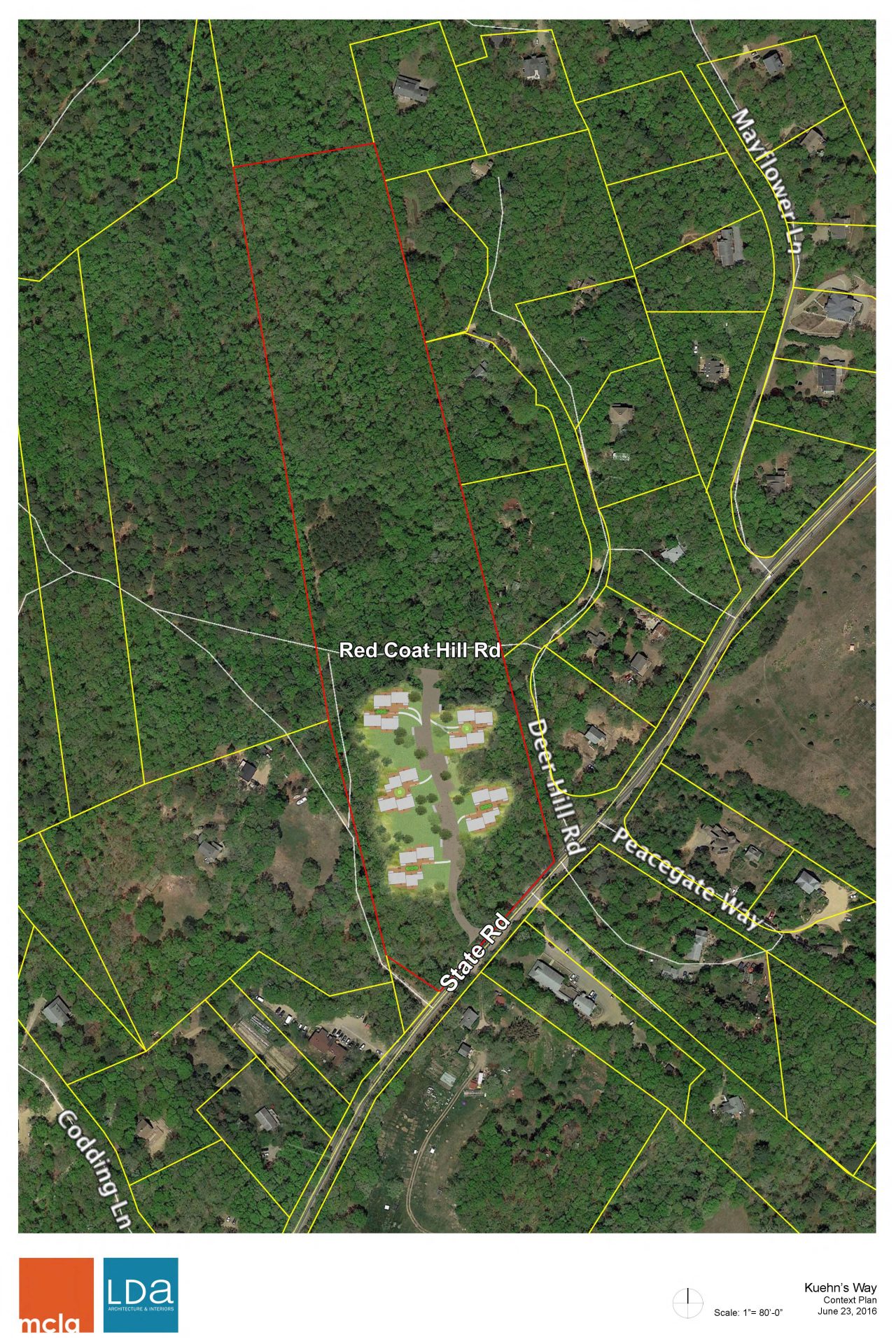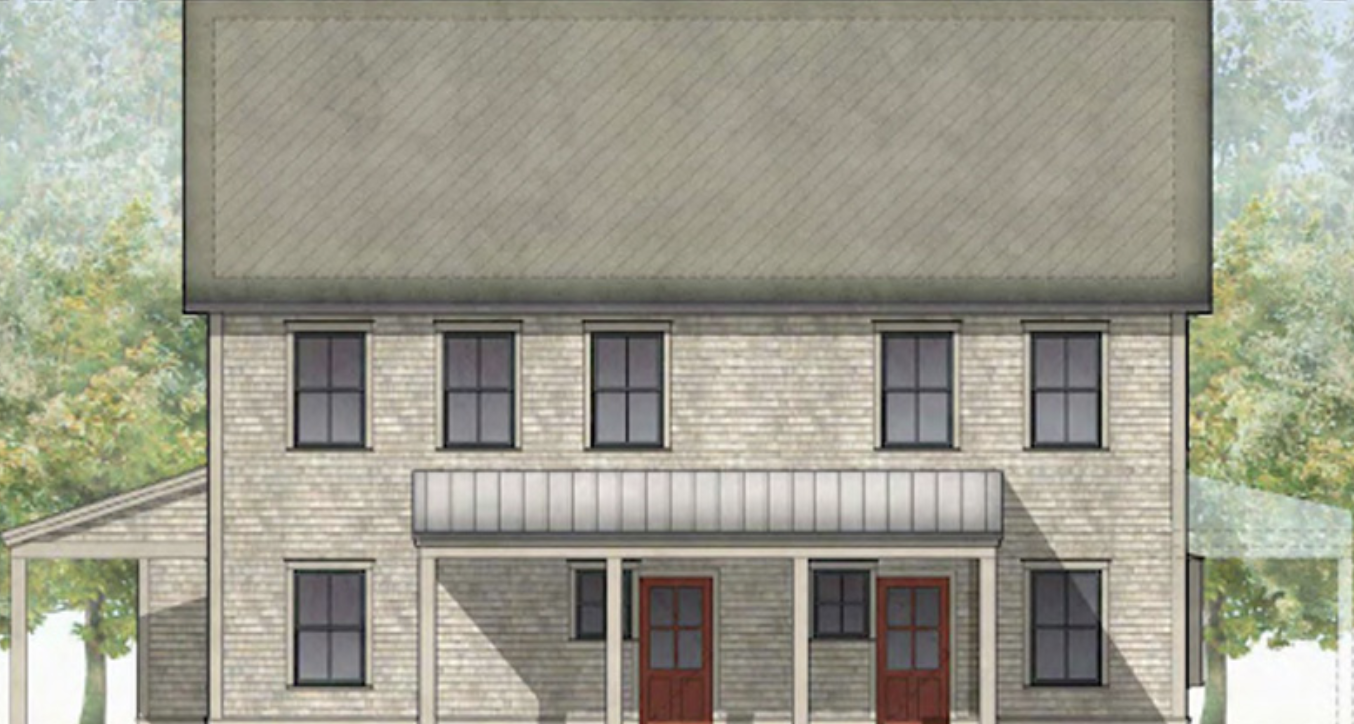Over the past six months the Island Housing Trust working with the design/build team of LDa Architects and Williams Building Company, along with the surveying and engineering firm of Vineyard Land Surveying, has developed a schematic design for a neighborhood of rental duplexes on a 15-acre property on State Road in Tisbury. During this time, public meetings were held to listen to neighbor’s concerns and solicit input from the broader public. The proposal requires approval from the Martha’s Vineyard Commission and the Tisbury ZBA. A summary and detailed information on Kuehn’s Way can be downloaded here.
Schematic site plan showing the proposed clustered Kuehn’s Way neighborhood at the southern portion of a 15-acre parcel next to State Road in Tisbury, protects nearly 12 acres of surrounding woodlands and the Red Coat Hill Road ancient way. This conservation based affordable housing initiative involves a partnership with the Martha’s Vineyard Land Bank who holds a conservation easement on the 9-acre portion of the property north of Red Coat Hill Road.
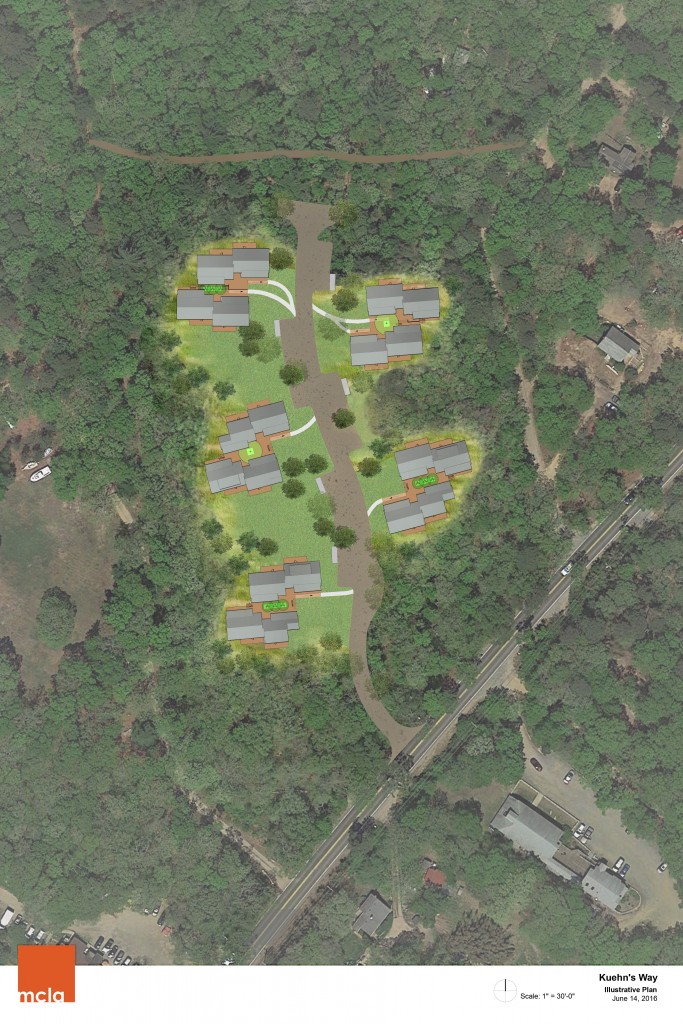 The Kuehn’s Way neighborhood site plan consists of a single road curving up the center of the property with five pairings of two duplex buildings and 35 parking spaces on either side of the road.
The Kuehn’s Way neighborhood site plan consists of a single road curving up the center of the property with five pairings of two duplex buildings and 35 parking spaces on either side of the road.
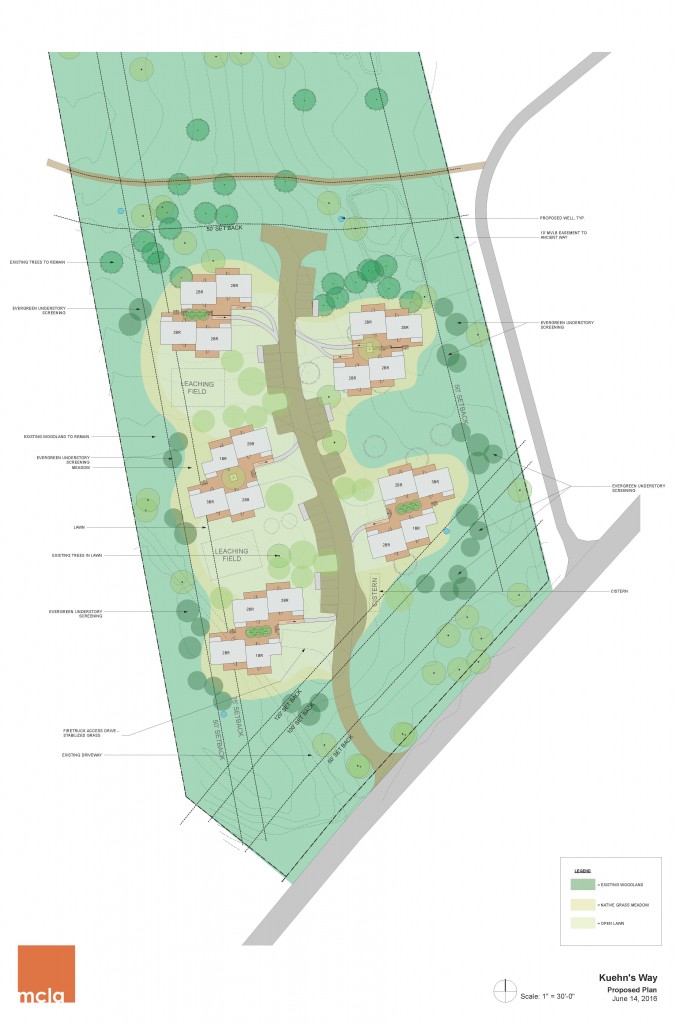 Four wells and a denitrification septic system will serve a total of 20 apartments and 40 bedrooms, along with a cistern for fire protection.
Four wells and a denitrification septic system will serve a total of 20 apartments and 40 bedrooms, along with a cistern for fire protection.
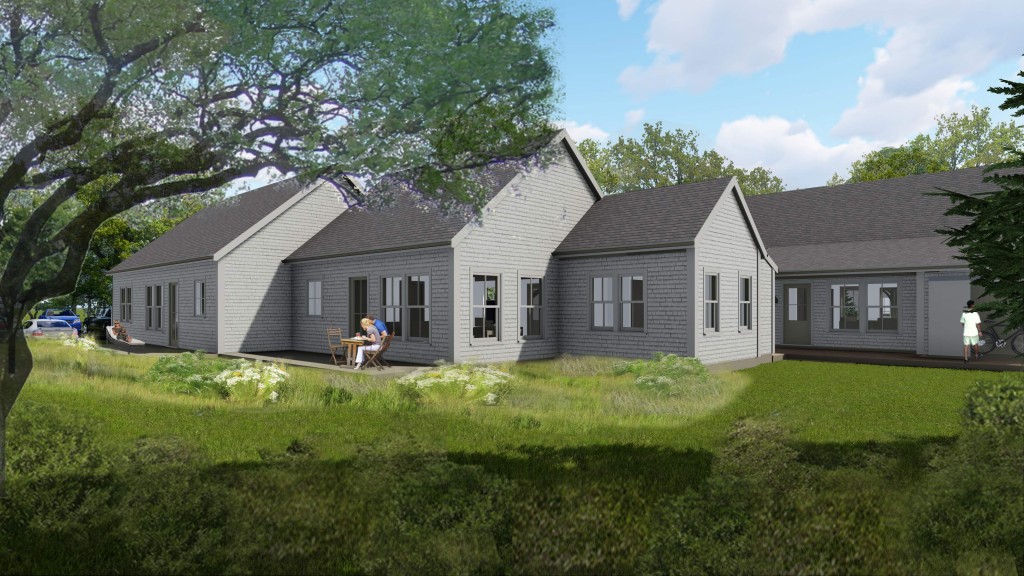 Building heights will be one and one and a half stories or 22-24’ above existing grade levels.
Building heights will be one and one and a half stories or 22-24’ above existing grade levels.
Buildings materials will be all natural (cedar shingles and trim), so materials will weather to brown-grey. Asphalt roof will also be a naturalized color.
There is no neighborhood lighting planned for Kuehn’s Way. Each entry door is required by code to have an exterior light, which will be a shielded fixture so light only shines downward.
Buildings have been oriented so that gable (i.e. narrow) ends face toward the neighboring properties to the east and west to reduce the perceived massing, and variations in the quad configurations will create variety among the rooflines and building massing.
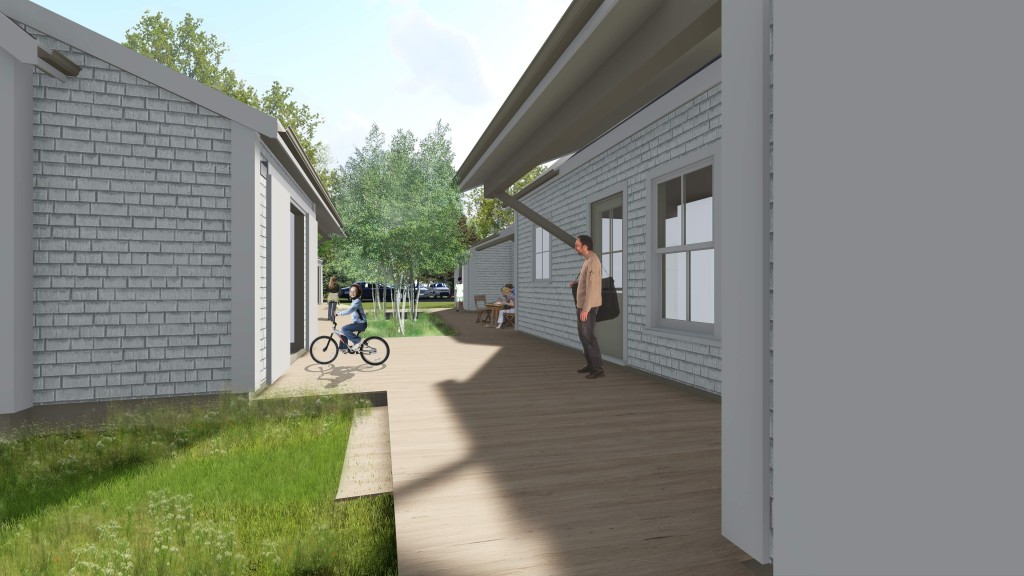 Buildings in each of the quads are connected by a shared courtyard, accessible by ramps, and will include outdoor seating and plantings.
Buildings in each of the quads are connected by a shared courtyard, accessible by ramps, and will include outdoor seating and plantings.

